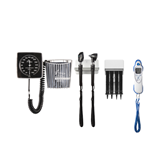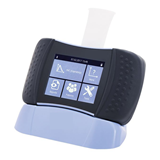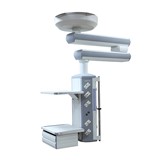Key Takeaways
- Your waiting room is the first stage of treatment. The design of your waiting area can directly impact patient anxiety levels. A calm environment can lower stress and lead to more effective clinical consultations.
- Biophilic design is a powerful tool. Incorporating natural elements like plants, natural light, and timber finishes has been shown in studies to reduce stress and improve patient mood.
- Create zones for different needs. A single, open-plan waiting room doesn't work for everyone. Use furniture and layout to create distinct zones: a quiet area, a family-friendly space, and a private area for check-in.
- Prioritise acoustic privacy. Design your reception counter to ensure waiting patients cannot overhear sensitive conversations between staff and other patients. This is a critical aspect of respecting privacy and meeting accreditation standards.
- Design for infection control. Post-COVID, patient expectations are high. Use non-porous, easily cleanable surfaces (like medical-grade vinyl), ensure good ventilation, and arrange seating to allow for comfortable personal space.
Introduction: The waiting room as a clinical tool
For a patient, the healthcare journey begins the moment they walk through your clinic's door. Long before they see a clinician, their impression of your practice and even their anxiety levels are being shaped by your waiting room. In 2025, with Australian patients more focused on safety and experience than ever before, the traditional waiting room—often an afterthought filled with generic chairs and outdated magazines—is a missed opportunity.
According to the Black Dog Institute, one in five Australians will experience a mental health condition in any given year, meaning a significant number of patients arriving at your practice are already dealing with heightened anxiety. A poorly designed waiting area can exacerbate this stress, while a thoughtfully designed one can actively begin the healing process. This article is a practical guide for Australian practice managers on how to redesign your waiting room to reduce patient anxiety, improve satisfaction, and deliver better clinical outcomes.
The link between your waiting room and patient anxiety
A medical waiting room is an inherently anxious place. Patients are often worried about their health, their diagnosis, or a procedure. A cluttered, noisy, or uncomfortable physical environment can amplify these feelings, triggering a physiological stress response.
This matters because a highly anxious patient may struggle to:
- Accurately recall their medical history.
- Clearly articulate their symptoms to the clinician.
- Comprehend and retain the information or instructions they are given.
By redesigning your waiting room to be a calm, welcoming, and reassuring space, you are not just improving aesthetics; you are creating a better clinical environment that can lead to more effective consultations.
Designing for flow, privacy, and comfort
An effective waiting room is designed around the needs of the people using it. This requires moving beyond a simple grid of chairs to a more dynamic and zoned layout.
- Zoning for diverse needs: A one-size-fits-all approach doesn't work. Use furniture arrangements, rugs, or decorative screens to create distinct zones. This could include a quiet zone with single seats for patients without children, a small, designated area with robust, easily cleaned toys for families, and comfortable seating for elderly or less mobile patients.
- Ensuring privacy at reception: The reception desk is a point of high anxiety and confidentiality. Design your counter with privacy screens or set it back from the main waiting area to ensure conversations about personal details or payments cannot be easily overheard. This is a key requirement of the RACGP Standards for general practices.
- Variety in seating: Offer a mix of seating options to cater for all body types and needs, including chairs with arms to assist the elderly in standing, some bariatric chairs, and flexible seating that can accommodate families or couples.
The sensory environment: Lighting, sound, and nature
The "feel" of your waiting room is dictated by what your patients see and hear. Controlling these sensory inputs is a low-cost, high-impact way to reduce stress.
Biophilic design: Bringing the outside in
Biophilic design is an evidence-based approach that involves incorporating natural elements into a built environment. Studies have repeatedly shown that it has a powerful calming effect.
- Natural light: Maximise natural light where possible, as it is a known mood enhancer.
- Plants: Live, healthy plants are one of the easiest ways to reduce stress and improve air quality.
- Natural materials: Using finishes like timber and stone can create a warmer, more calming atmosphere than sterile, clinical surfaces.
Lighting and acoustics
- Lighting: Replace harsh, flickering fluorescent tubes with warm, dimmable LED lighting. Good lighting can make a space feel larger, cleaner, and more welcoming.
- Acoustics: Hard surfaces amplify noise, increasing stress. Use soft furnishings, acoustic wall panels, or even sound-absorbing art to dampen noise from the reception desk and the street, creating a more tranquil environment.
Integrating technology to reduce friction
Technology in the waiting room should be used to improve efficiency and empower patients, reducing administrative friction.
A realistic scenario: The check-in queue
A patient arrives for their appointment and has to join a queue at the reception desk. When they get to the front, they have to verbally confirm their full name, date of birth, and address in front of a waiting room full of people, which can feel like a breach of privacy.
The tech-enabled solution:
The practice implements a self-check-in kiosk or a simple QR code system. The patient arrives, scans the code with their phone, and discreetly confirms their details via a digital form. Their arrival is flagged in the PMS, and they can take a seat without having to queue or announce their personal information. This is faster for staff, more private for the patient, and reduces congestion at the front desk.
Designing for infection control and safety
Post-pandemic, visible cleanliness and infection control are paramount for patient confidence. Your design and material choices should make this easy to achieve.
- Surface selection: Choose durable, non-porous surfaces for all high-touch areas. This includes medical-grade vinyl or polyurethane upholstery for chairs instead of absorbent fabric, and laminate or stone benchtops.
- Layout for cleaning: Arrange furniture to allow for easy cleaning access underneath and around each piece. Avoid clutter and unnecessary decorative items that gather dust.
- Ventilation: Good air quality is a key patient concern. Ensure your HVAC (heating, ventilation, and air conditioning) system is regularly serviced and fitted with high-quality filters. Where possible, the ability to open windows for natural airflow is a major advantage. These measures are a core component of meeting the RACGP Standards on infection prevention and control.
Ensuring full accessibility and inclusivity
A thoughtfully designed waiting room must be welcoming to every patient, regardless of their age or ability. In Australia, providing an accessible environment is a non-negotiable legal and ethical obligation under the Disability Discrimination Act 1992 and a core requirement for accreditation under the RACGP Standards. A redesign is your opportunity to go beyond the bare minimum and create a space that is truly inclusive.
True accessibility is about more than just a ramp at the front door. It involves considering a wide range of needs to ensure a safe and comfortable experience for all patients.
Beyond the ramp a practical checklist
- Circulation Space: Does your layout provide clear, wide pathways for patients using wheelchairs, walkers, or prams, in accordance with Australian Standard AS 1428.1?
- Reception Desk: Is a section of your reception counter at a lower height to comfortably serve seated patients?
- Clear Signage: Is your signage large, clear, and in high-contrast colours to assist patients with visual impairments?
- Hearing Support: Have you considered installing a hearing loop at your reception desk to assist patients with hearing aids?
- Appropriate Seating: Does your waiting room include a variety of seating options, including chairs with arms to help elderly patients stand, and sturdy, bariatric chairs for heavier patients?
Budgeting and phasing your waiting room project
A full-scale renovation can be a daunting financial prospect. However, you don't need a massive budget to make a significant impact. The key is to create a realistic financial plan that can be scaled to your practice's capacity and implemented over time.
The "good, better, best" framework
This approach allows you to match your ambition to your budget, ensuring you get the best possible outcome for your investment.
- Good (Low-Cost Makeover): Focus on high-impact, low-cost changes. This includes decluttering the space, applying a fresh coat of paint in a calming colour, upgrading to warm, high-quality LED lighting, and adding healthy, live plants.
- Better (Moderate Investment): This stage typically involves replacing worn-out furniture with modern, modular, medical-grade options and investing in technology like a self-check-in kiosk to improve privacy and flow.
- Best (Full Refit): This is a complete renovation involving new flooring, a professionally designed reception counter, and structural changes to improve acoustics and natural light.
A phased approach
You don't need to do everything at once. A major redesign can be broken down into logical phases and spread over 12-24 months to manage cash flow. For example, you could tackle the low-cost makeover in year one, and budget for the new furniture in year two. This makes a large project feel far more achievable for a small or medium-sized practice.
Conclusion
Redesigning your waiting room is a powerful investment in the core of your practice. It's an opportunity to move beyond a simple holding area and create a space that actively reduces patient anxiety, communicates a message of professionalism and care, and supports better clinical outcomes. By focusing on the psychological and sensory needs of your patients and integrating smart design choices for privacy, safety, and efficiency, your waiting room can become one of the most valuable tools you have for building patient trust and a thriving practice.





-160x160-state_article-rel-cat.png)









