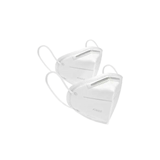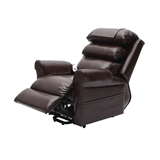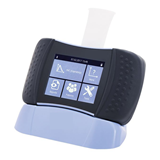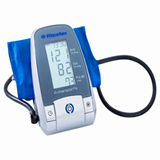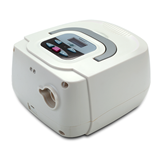Explore expert advice on specialist clinic fitouts in Australia—costs, timelines, branding, and compliance all in one actionable guide.
Key takeaways
- Specialist clinic fitout costs in Australia range between $1,500–$2,300 per sqm (excluding specialist equipment), depending on complexity—warm shell, cold shell, or full custom fitout.
- Patient-centred branding—through signage, colour palettes, and furniture—can increase satisfaction by up to 20%, according to international studies on healthcare design.
- Phygital technology integration (e.g. touch-screen check-in, telehealth kiosks) is an emergent trend to blend digital with physical interaction.
- Biophilic and comfort amenities—natural materials, greenery, and recovery lounges—promote wellness, reduce patient anxiety, and enhance brand perception.
- Clinical layout and zoning, including clean zones, staff areas, and buffer zones, remain non-negotiable for regulatory compliance and workflow efficiency.
- Project timeline: Expect 12–18 weeks for specialist clinic fitouts, with up to 24 weeks including council approvals, custom joinery, and equipment installs.
Introduction
Designing a specialist clinic is a balancing act—how do you project your brand, comfort patients, and meet rigorous clinical standards, all within budget and timeframe? In Australia’s specialised healthcare market, clinic interiors serve many masters: your brand identity, your clinical team’s efficiency, and of course, your patients’ experience.
This guide delivers deeply actionable advice and real-world costings to help you execute a clinic fitout that feels premium, functions flawlessly, and complies fully—without guesswork. Whether you’re launching a cardiology suite, oncology ambulatory centre, fertility clinic or allied health suite, you’ll come away confident in every decision.
Australian market context for specialist clinics
- Specialist clinics in Australia are growing at an annual rate of 4–6%, with private insurance and Medicare rebates fueling demand
- Recent data shows medical fitout costs like:
- Warm shell: $1,800–$2,500/sqm
- Cold shell: $2,600–$3,200/sqm
- Full specialist fitout: $2,000–$2,500/sqm
- A site-specific example: dental and specialist spaces (80–150 sqm) average $120k–$350k in total fitout costs.
Budget planning: how much to allocate
Breakdown of fitout costs
- Warm shell fitout ($1,800–$2,500/sqm): basic finishes and services
- Cold shell fitout ($2,600–$3,200/sqm): full services, hygienic finishes, equipment cabling
- Specialist fitout ($2,000–$2,500/sqm): customised cabinetry, equipment zones, zoning, IT systems
Higher-end finishes, antiviral materials, and integrated AV can push rates to $2,300/sqm+.
Cost influencers
- Clinical complexity (e.g., lead-lined walls for radiology)
- Equipment connections (medical gases, data, power)
- Acoustic, HVAC, compliance upgrades
- Council approvals and DA/CDC permitting
- Joinery quality (stock vs custom, finishes, materials)
Branding & comfort: how to integrate without compromise
Brand coherence
- Signage and wayfinding should be clear but elegant—measurements ensure ADA/DDA compliance.
- Colour palette: combine brand hues (e.g., soft blues) with muted neutrals for walls and floors.
- Materials: natural timbers, stone-look surfaces, plus branded accents—wall panels or feature lighting.
Patient amenities
- Waiting room design: create calm zones with varied seating types—chairs, lounge sofas, small group pods. Add ambient lighting, natural textures, discreet divider screens, and relaxation prompts (e.g., botanical imagery or smoothies station).
- Check-in and reception: dual touch-screen digital kiosks reduce bottlenecks; provide tablets or QR check-ins.
- Privacy zones: include glass partitions, acoustic panels, private consult pods for confidential conversations.
- Comfort stations: hydration bar, mobile-charging shelves, hand sanitiser—subtle but appreciated.
Clinical layout & zoning: the non-negotiables
To function effectively and comply, your clinic needs defined zones:
- Public zone: reception, waiting, toilets, refreshment area
- Consult zone: sound-insulated consult rooms, equipped for digital screens
- Treatment/procedure zone: clinical surfaces, easily cleanable walls/doors, medical gas/air/power
- Recovery/quiet zone: recliner chairs, warming cabinets, nurse stations
- Back-of-house: staff room, admin, storage, sterilisation, labs
Workflow tip: Position consult rooms between reception and treatment to minimise travel—ensure access from both sides if possible.
Technology integration: enhance your workflow and branding
- Touchless check-in kiosks with branded interface
- Phygital elements: touch screens for diagnostics, AI-enabled wayfinding
- Telehealth zones: small booths with video screens, lighting, privacy features
- AV systems: digital screens for patient education, branded content, and asset tracking
- Mobile apps: allow patients to control lighting, sound/musical ambience, queue alerts
Interior design trends
Natural & biophilic materials
- Warm timbers + stone accents for welcoming aesthetics
- Green walls or planters improve air quality and reduce stress
- Daylight maximisation with glass partitions, frosted highlights, skylights
Comfort and emotional wellbeing
- Acoustic noise reduction—studies show 1,200+ global studies link better design to outcomes
- Soft lighting and cove lighting replicate natural cycles
- Inclusive privacy in waiting and consult areas
Sustainability & compliance
- Low-VOC paints and certified timber
- LED energy management, HVAC zoning
- Antimicrobial surfaces in clinical zones
Timeline & approvals
Estimated timeline:
- Design & council approvals: 4–8 weeks
- Base fitout: 6–10 weeks
- Equipment install & compliance: 2–4 weeks
- Total: 12–18 weeks, or up to 24 with custom or permit delays
Note: If tenancy change-of-use is required, add 2–4 weeks for documentation and approval—critical if starting from an office or retail space.
Financing options
- Fitout loans (3–7 years) — ideal for construction and dry works
- Asset/equipment leases — good for machines not part of construction contract
- Chattel mortgages — lower rates if secured by equipment or property
- Operating leases — flexible amortisation on furniture or clinical kit
Preparation tips: Have ABN >6 months, fitout quotes from licensed professionals, and high-level schematic design. Use brokers to blend costs for approvals and speed.
FAQs: Designing a specialist clinic
What is the average cost of a specialist clinic fitout?
Expect $1,800–$2,500/sqm for customised, service-ready specialist clinics (ex-equipment). Total cost for an 120 sqm clinic may be $220k–$300k excluding IT and equipment.
Do I need council or healthcare approvals?
Yes—most fitouts in new or repurposed spaces require:
- CDC or DA (depending on changes)
- Possibly “change of use” permit if switching from retail/office
- Compliance with Health Facility Guidelines (state-specific), BCA, DDA
- Specialist rooms may need radiation, sterility, or medical gas permits
How do I balance brand design with clinical requirements?
- Use feature fins and graphics outside clinical zones
- Employ moodplus-clean finishes—e.g., stone-look laminated benchtops
- Hide clinical hardware behind lift or sliding panels
- Budget explicitly for compliant cabinetry and joinery
How long does the full fitout process take?
Typically 3–6 months, including documentation, construction, and compliance testing. Add 2–4 weeks if you're dealing with DA or custom major equipment.
Can I stage the fitout to save costs?
Yes—phased approach helps budget flow:
- Reception + Consult
- Clinical/Treatment
- Recovery/Admin zones
Make sure each stage remains compliant on its own.
Final thoughts
Designing a specialist clinic in Australia isn’t just about aesthetics—it’s about strategic brand positioning, patient experience, staff efficiency, and regulatory assurance. By integrating natural materials, smart zoning, and touchpoint-driven branding, you can create spaces that patients value and staff love—without compromising on function or compliance.
This guide gives you the structure, costs, and inspiration you need to plan, finance, and execute a specialist clinic that stands out—and delivers exceptional care. Ready to start mapping out your new space?




