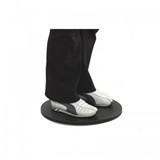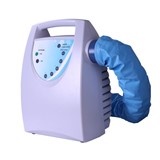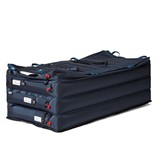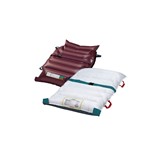Optimise your vet clinic layout for improved workflow and patient comfort in Australia. Discover practical zoning, ergonomic design, and technology tips to boost staff efficiency and enhance animal care.
Key takeaways
- Clinic layout directly impacts workflow efficiency, with well-zoned clinics improving patient throughput and reducing staff fatigue.
- Fitout costs for Australian vet clinics typically range between $2,000 and $3,500 per square metre depending on scope and complexity.
- Zoning strategies such as separate waiting areas for dogs and cats can reduce stress-related incidents by up to 60%.
- Ergonomic design of workstations can reduce repetitive strain injuries for staff by 25% (Safe Work Australia).
- Optimised circulation pathways that reduce backtracking can save up to 20 minutes per vet per day, enhancing patient handling and profitability.
- Compliance with AS/NZS 2982 and local council animal care regulations is essential for surgery, isolation, and hygiene zones.
Introduction
A well-designed veterinary clinic doesn’t just look good—it functions smarter. From improved staff efficiency to reduced animal anxiety, an optimised fitout can transform how your clinic operates. In Australia's growing pet care market, with over 29 million pets and a rising demand for high-quality veterinary services, ensuring your layout works for your team and your patients is more important than ever.
In this guide, we break down the core principles of veterinary clinic layout design, using data-backed insights, local compliance requirements, and practical tips to help you create a space that balances efficiency, comfort, and care.
Understanding workflow needs in veterinary practices
Why layout matters
- Workflow efficiency: Zoning and layout reduce time spent moving between spaces.
- Animal comfort: Minimising stress improves treatment outcomes.
- Staff health: Ergonomic design decreases fatigue and injury.
- Client satisfaction: Clear navigation and comfortable waiting areas improve perceived professionalism.
Defining your service mix
Before you design, consider the type of services your clinic will provide:
- General consultations
- Emergency care
- Surgery
- Imaging and diagnostics
- Grooming or boarding (if included)
Zoning your veterinary clinic for efficiency
Reception and waiting areas
- Separate dog and cat areas: Use partitioned spaces or even separate entrances to reduce stress and conflict.
- Soundproofing: Reduce barking and noise with acoustic treatments.
- Visibility and flow: Clear sightlines to reception and consult rooms make client journeys smoother.
- Space recommendations: 1.2 m per seated person; minimum of 15–20 m² for the total area.
Consultation rooms
- Room size: 12–16 m² per consult room.
- Number of rooms: One per full-time vet is standard.
- Access design: Located close to waiting area to reduce animal travel.
- Fitout inclusions:
- Adjustable height tables
- Non-slip flooring
- Integrated computer and sink
Treatment and procedure areas
- Zoning: Locate centrally between consult and surgery for efficient workflow.
- Fitout must-haves:
- 3-phase power for certain devices
- Ample cabinetry for equipment
- Wash stations with elbow taps
- Air flow control: Ensure correct pressurisation to avoid contamination.
Surgery suite
- Compliance: Must meet AS/NZS 2982 (Laboratory design and fitout).
- Layout:
- Prep area
- Sterile surgical zone
- Recovery zone
- Surface materials:
- Impervious, non-slip, chemical-resistant flooring
- Sealed joinery and washable walls
Imaging and diagnostics
- X-ray/ultrasound rooms:
- Shielding requirements for radiation compliance
- Lead-lined walls and doors
- Quiet design: Locate away from noisy zones
- Darkroom or digital processing bay
Animal housing and isolation
- Recovery cages: Position near surgery but sound-separated
- Isolation room:
- Separate HVAC and drainage systems
- Negative pressure air control
- Dedicated PPE storage
- Kennel runs:
- Indoor/outdoor access
- Epoxy floors and drainage
Staff areas and circulation
- Break rooms: Private, clean and near but separate from treatment zones
- Toilets and lockers: Must meet workplace health standards
- Circulation pathways:
- Clear and wide (min. 1.5 m)
- Minimise crisscrossing paths
- Sliding doors or auto-swing to reduce contact points
Ergonomic design principles
In a high-paced veterinary environment, ergonomics isn’t just about comfort—it directly impacts staff productivity, injury prevention, and long-term health.
- Adjustable work surfaces: Height-adjustable benches in treatment and admin areas accommodate different staff and tasks, supporting sit/stand postures throughout the day.
- Anti-fatigue mats: Placing these in consult rooms, surgeries, and lab areas reduces strain on legs and joints, especially during long procedures.
- Reach zones: All frequently used equipment, such as syringes, gloves, and sharps containers, should be placed within a 750 mm radius from the operator to avoid repetitive bending or overreaching.
- Lighting: Combine LED task lighting at exam tables with soft, diffused ambient lighting in reception and consult areas to reduce glare and eye strain.
- Additional tips: Rounded bench corners, easy-clean materials, and elbow-operated taps also enhance safety and comfort.
Well-executed ergonomic planning lowers injury risks and contributes to smoother workflows across clinical zones.
Technology and digital flow support
Seamless integration of technology into your clinic’s layout reduces administrative burden and improves patient and client experience.
- Practice management software: Choose a platform that consolidates bookings, reminders, patient histories, and billing into a central dashboard. Cloud-based systems allow offsite access and scalability.
- Digital signage: Real-time displays in staff-only areas showing room occupancy, patient queue status, or alerts can improve team coordination and reduce bottlenecks.
- Smart lockers: Enable after-hours collection of repeat medications, prescriptions, or pet food. This enhances convenience for clients and reduces unnecessary front-desk foot traffic.
- CCTV and access control: Beyond security, these tools help monitor staff movement and assess real-time patient flow—valuable for periodic layout audits or insurance compliance.
Integrating tech from the start of your fitout prevents costly retrofits and ensures your clinic can evolve alongside digital trends.
Budget benchmarks for fitouts
Understanding realistic cost expectations helps veterinary clinic owners set achievable budgets and avoid overspending.
According to research average veterinary fitout costs are:
- Basic veterinary clinic: $2,000–$2,400/m² (e.g. consult rooms, small treatment area, minimal imaging)
- Mid-tier clinic with diagnostics and basic surgery: $2,500–$3,000/m²
- High-end or specialist referral facility: $3,200–$3,500+/m²
Total cost estimates by size:
- 150 m² practice: $375,000–$525,000+
- 250 m² practice with diagnostics/surgery: $625,000–$900,000+
These ranges include construction, cabinetry, mechanicals (HVAC, oxygen, drainage), and basic IT infrastructure. Add 10–15% for contingency and professional fees (architect, project manager). Costs can vary based on site access, lease terms, and compliance requirements, so engage a fitout consultant early to refine your quote.
FAQs: Optimising your vet clinic layout
Q1: What is the ideal clinic size for a 2-vet practice?
Around 180–200 m², including 2 consult rooms, 1 treatment area, a small surgery, and appropriate reception and back-of-house zones.
Q2: Can I convert a retail shopfront into a vet clinic?
Yes, but you must meet zoning, noise, ventilation, and hygiene compliance. Often requires a full DA and acoustic treatments.
Q3: Do I need separate HVAC for isolation rooms?
Yes—for infection control, isolation must have negative-pressure airflow and independent ducting per AS/NZS and local council rules.
Q4: How many consult rooms do I need?
One per full-time vet. Two vets = two rooms minimum, plus a shared treatment space.
Q5: What flooring is best for animal zones?
Seamless epoxy or slip-resistant vinyl with coved skirting. These are easy to clean and meet health standards.
Conclusion
A veterinary clinic fitout that prioritises both workflow and comfort is not just about aesthetics—it’s about delivering better care, minimising staff fatigue, and creating a calm, compliant, and profitable practice. By understanding how to zone spaces effectively, comply with Australian standards, and support staff with ergonomic and digital tools, you lay the foundation for long-term success.
Before committing to a fitout plan, consult with specialised veterinary design professionals, review local council regulations, and create a layout that supports the way your team actually works. With pets living longer and client expectations rising, the right fitout is an investment in both care and commercial performance.





-160x160-state_article-rel-cat.png)










