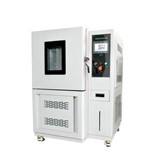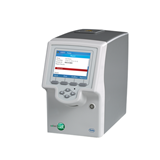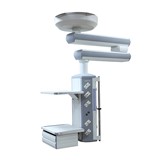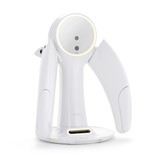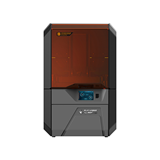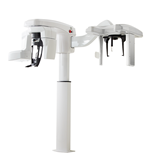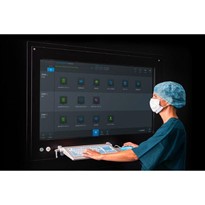Efficient medical practice layouts are essential for optimising workflow, enhancing patient experience, and improving staff productivity.
A layout which has been carefully considered and well planned can reduce the need for unnecessary movement, while minimising waiting times, and supporting clear communication between team members. It also ensures that equipment, treatment areas, and administrative functions are logically arranged to support seamless operations.
An efficient design will take into consideration the unique needs of each practice while following healthcare regulations and standards. A functional and intuitive space means higher quality care, an increase in patient satisfaction, and a more organised, stress-free working environment for healthcare professionals.
Why Efficient Workflow Should be a Priority
When contemplating the design of a medical practice, an efficient workflow should constantly be at the forefront of the plan. A cleverly executed layout can increase the quality of patient care, staff performance, and overall operational success.
Patients should be able to smoothly transition from reception to consultation and treatment areas, without delays and confusion. And staff should feel less fatigued as unnecessary movement is limited and access to essential equipment and resources becomes quicker and easier. An efficient workflow also ensures that appointments run on time, enhancing patient satisfaction and reducing bottlenecks.
Additionally, a thoughtfully designed space improves communication, promotes safety, and supports infection control standards, which is crucial in today’s healthcare environments.
Prioritising workflow ultimately leads to better clinical outcomes, improved morale, and a more profitable, sustainable practice.
How a Well-Designed Layout Benefits Patients
A medical practice that is designed with the patient in mind offers quality, speed, and an enhanced experience of care. Optimised workflow offers significant benefits to patients who experience tangible improvements in service and satisfaction.
Here’s how:
Reduced Waiting Times
An efficient layout supports streamlined movement between reception, consultation, and treatment rooms. By eliminating congestion and unnecessary detours, patients can be served more promptly, reducing long wait times and frustration.
Faster and More Coordinated Care
A well-planned proximity between treatment rooms, diagnostics, and staff stations enables faster communication and response times. Patients benefit from quicker assessments, test results, and follow-ups, leading to improved health outcomes and fewer delays in treatment.
Minimised Patient Stress and Confusion
Efficient layouts include clear signage and room numbering, and easy-to-navigate pathways. This helps patients to find their way without confusion or needing to ask for help repeatedly.
Enhanced Privacy and Dignity
When workflow and space are considered together, patient areas can be designed to limit exposure or interactions. Separate waiting areas for different services, private check-in counters, and discreet consultation spaces all work towards maintaining patient privacy.
Improved Infection Control
A logical layout supports infection control protocols by separating high-traffic areas from sterile zones, placing hygiene stations strategically, and ensuring easy cleaning access. This reduces the spread of illness and protects patients, especially the immunocompromised.
Better Accessibility and Safety
Designing with workflow in mind means considering patient access to services. Wide corridors, minimal physical barriers, and conveniently located treatment rooms ensure that patients move safely and comfortably throughout their visit.
Greater Staff Efficiency
When staff operate in an efficient environment, they’re less fatigued and more focused, producing a greater output. This leads to better patient interactions, more accurate treatments, and quicker resolutions of issues, directly benefiting the patient experience.
Support for Multidisciplinary Care
Efficient layouts can facilitate integrated care by locating allied health professionals, labs, or specialists nearby. This allows patients to receive multiple services in one visit, improving convenience and coordination.
Contact Consilo Today
Optimising workflow through smart layout design ensures a smooth journey for the patient, and a well-structured workspace for the staff; something Consilo know all about. As a trusted leader in designing efficient medical practice layouts, we know how important it is to optimise workflow to enhance patient care.
With over 30 years of experience in healthcare architecture and interior planning, we focus on creating functional, compliant, and patient-focused environments that align with your vision.
Our design process involves closely collaborating with our clients to understand their unique operational needs, while offering them 3D design walkthroughs to ensure we’re all on the same page.
Consilo combines evidence-based design principles with cutting-edge technology and ergonomic considerations to deliver high-end medical fitouts that boost productivity and reduce stress. If you’re a practice looking to improve performance and patient satisfaction, Consilo offers both vision and practical expertise you can trust.





-160x160-state_article-rel-cat.png)


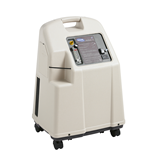
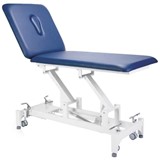

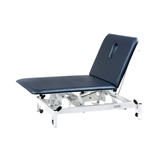



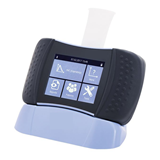
-160x160-state_article-rel-cat.png)

