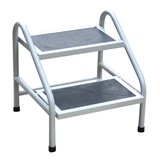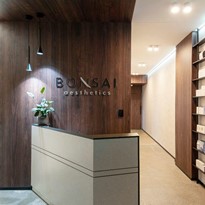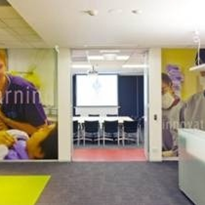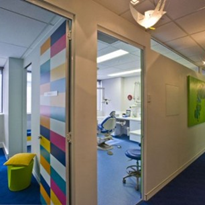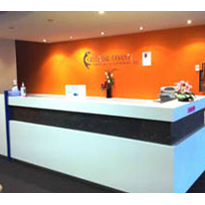Whether your practice is a general medical clinic, dental surgery, physiotherapy centre, or an allied health facility, a smooth fitout process is essential to deliver a solution that reflects the unique culture of the practice.
In this article, we will cover the steps that are typically involved in a medical fitout and what to expect step by step.
Securing The Right Location
Finding the right space is paramount. The building you choose will influence the cost and complexity of the fitout, impacting the prospective timeline of the build.
At Consilo, we will help you locate and select the best space for your clinic as part of our comprehensive service. We’ll assess zoning, access, natural light, and council requirements to inform your decision-making from day one. If you are renovating an existing practice, our team can help with re-envisioning the space to create a distinctive environment that welcomes patients and is a joy to work in.
Initial Consultation
At Consilo, understanding your vision for your new healthcare space is vital to our process. Consequently, our initial consultation is an exercise in information gathering where we listen to your unique needs and specifications. We’ll also explore your clinical workflows, patient volume, specialist requirements, and growth projections.
This will allow us to make sure your space is fit for purpose, catering for the unique needs of your team and patients.
Compliance And Regulation
Consilo will manage the entire compliance process, ensuring every aspect of the fitout complies with regulations. This is particularly important in the area of healthcare, where there are strict industry regulations and standards that must be considered before the planning and design phase takes place.
Aspects such as infection control, safety regulations, disabled access and hygiene must all be considered carefully. We also have the in-depth knowledge of local council regulations and local building codes required to make sure your fitout passes the Certificate of Occupancy (also known as a Certificate of Classification in some states).
Conceptual Planning And Design
Designing a medical space for healthcare professionals requires specialised knowledge and expertise. It is at this stage of the process that layout planning and design come into play. We will work with you to optimise every square metre for clinical efficiency, acoustic separation, infection control, and natural patient movement.
Design Interior Fitout
Now that your fitout has been carefully planned, it is important to understand how your new practice will look. In order to create the optimal design, we will collaborate on all interior design elements, including surface materials, joinery, finishes, and furnishings. Our aim is to deliver an environment that reflects your brand and supports therapeutic outcomes.
We use three-dimensional modelling to enable you to see all of these elements brought together as a finished design you can walk through. This will ensure a cohesive and expertly crafted finish that brings your vision to life.
Interior Fitout
This is the stage in which the actual work is completed. At Consilo, our expert in-house team of construction specialists manage and undertakes the build from start to finish. Our experts operate to the highest possible standards, ensuring the completion of your project on time and to budget.
As part of our service, we take care of all the project management for you. We are committed to keeping your fitout timeline on track and completing the work in a non-disruptive manner. Throughout the process, we endeavour to be transparent and communicative, keeping you up to date with the progression of the project.
Completion and Handover
Once the project is finished, we will invite you to inspect the work. We will then make any modifications you feel are needed before declaring the project complete. We will invite a Building Certifier to visit and issue the necessary Compliance and Occupation Certificates.
Once complete, all that is left is for you and your staff to move in and officially open your new practice and welcome patients.
Whether you’re planning a dental practice fitout or a comprehensive healthcare facility renovation, understanding this process helps ensure your project runs smoothly from conception to completion.











