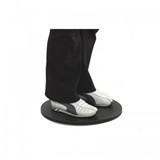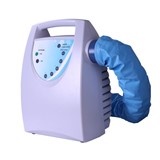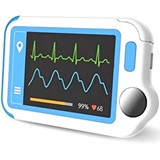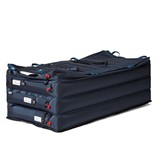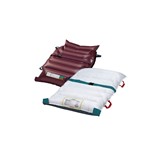Improve your dental clinic’s patient flow with practical tips tailored for Australian practices. From treatment room layout to real-time tracking and compliance, find out how to create a smooth, efficient, and welcoming patient journey.
Key Takeaways
- Clinic layout that follows a linear flow from reception to treatment to sterilisation to exit can increase patient throughput by up to 20 %
- Corridor width of at least 1.5 m supports two-way traffic and reduces bottlenecks
- Sterilisation zones should strictly follow the “dirty to clean to sterile” sequencing to minimise cross-contamination
- Average travel distance for staff between work zones should be under 15 m, optimising efficiency.
- Technology integration, including online booking and digital check-in, can reduce front-desk delays by 30 %.
- Real-time patient tracking dashboards support dynamic adjustments during busy periods.
- Clear signage and visibility reduce patient anxiety and aid flow—natural light and soft colours also help.
Introduction
Efficient patient flow in a dental clinic not only enhances the patient experience but also boosts staff productivity and revenue. In Australia’s competitive private dental market, optimising treatment room layout, corridors, sterilisation zones, and technology workflow is essential. This guide walks you step-by-step through evidence-based space-planning principles, supported by real data and Australian design standards, to make your fitout functional, comfortable, and profitable.
The importance of strategic layout
Why patient flow matters
- Operational throughput
- Optimal layouts can raise daily patient volumes by 15–20 % by reducing idle time and streamlining movement.
- Patient satisfaction
- A fluid, intuitive patient journey reduces anxiety and enhances perceived value.
- Staff wellbeing
- Well-planned workflow eases fatigue and supports clinical safety.
Designing the patient journey
Reception and waiting areas
- Clear enter-to-treat progression
- Layouts should guide patients from entry to reception to waiting to treatment without backtracking.
- Comfort criteria
- Ensure a minimum of 0.5 m² per seat, with ergonomic and spaced seating. Incorporate natural light and soothing colors to combat dental anxiety.
- Tech-enabled check-in
- Introduce electronic kiosks or tablets—can reduce reception wait times by up to 30 %.
Corridors and circulation
- Width standards
- Maintain corridors of at least 1.5 m to accommodate two-way traffic of patients, staff, and equipment.
- Visibility & signage
- Use unobstructed sightlines and bold signage for treatment rooms, toilets, and exits.
- Minimise travel distances
- Staff workflows are fastest when movement is under 15 m.
Treatment room layout
Standard room dimensions & layout
- Ideal size
- Each treatment room should measure about 12–15 m², accommodating chair, bench, equipment, and movement space
- Staff zones
- Position cabinetry and equipment to support R/L movement with minimal loss of posture or time.
Clean workflow principles
- “Dirty to clean to sterile” flow
- Sterilisation zones must be laid out in a linear flow: dirty processing to ultrasonic cleaning to sterilisation.
- Segregated access
- Provide dedicated access between treatment and sterilisation zones to prevent cross-contamination.
Sterilisation and waste zones
- Dedicated spaces
- Sterilisation rooms should be sizable enough for equipment like autoclaves, worktops, and sinks, and follow the three-stage flow.
- Proximity principle
- Locate sterilisation units close enough to treatment rooms to reduce transport time (aim for under 10 m) but ensure separation to avoid sterilisation disturbance.
Staff and support zones
- Staff room access
- Place break rooms, lockers, toilets within 20 m of treatment zones
- Centralised storage
- Store sterile items centrally to reduce duplication and maintain inventory control.
- Open sightlines
- Centralising workstations helps maintain visual command and reduces movement.
Technology and real-time monitoring
- Booking & check-in software
- A seamless online booking system paired with in-clinic check-in tablets improves both admin efficiency and patient flow.
- Digital dashboards
- Install displays that alert staff to treatment room status (“ready,” “in-use,” “needs cleaning”) — reduces downtime
Infection control and compliance
- Regulatory compliance
- Follow Australasian Health Facility Guidelines (AusHFG) for dental surgery design, including adequate spacing, access, and infection protocols.
- Floor finishes
- Use seamless, cleanable surfaces (vinyl, epoxy) to meet infection control standards.
- Ventilation & air quality
- Incorporate extract strategies to reduce aerosols; adhere to local health authority standards.
Accessibility and compliance with disability standards
Designing patient flow in your dental clinic must prioritise accessibility to comply with Australian legal requirements and ensure an inclusive environment for all patients. The Disability Discrimination Act 1992 (DDA) mandates that healthcare facilities provide equal access and reasonable adjustments for people with disabilities. Additionally, the Australian Standard AS1428 outlines specific design requirements to support access for people with mobility, visual, and auditory impairments.
Key considerations for compliance and accessibility in patient flow design include:
- Mobility aids accommodation: Corridors, doorways, and treatment room entrances should be wide enough (minimum 1.2 metres as per AS1428) to allow comfortable passage of wheelchairs, walkers, and other mobility devices without obstruction. Avoid sharp turns and ensure smooth floor surfaces to prevent trip hazards.
- Visual impairment support: Use high-contrast, non-glare flooring and wall finishes to assist patients with low vision. Incorporate tactile indicators where necessary and ensure clear, well-lit signage with braille or raised lettering in key navigation points like reception, treatment rooms, and exits.
- Auditory impairment considerations: Design patient flow areas to minimise background noise, enabling clear communication. Consider installing hearing loop systems in reception and consultation zones, and ensure staff are trained in effective communication techniques.
- Emergency evacuation: Patient flow planning must include clear, accessible emergency evacuation routes compliant with Australian building codes and disability standards. Evacuation pathways should be free of obstacles and clearly marked with illuminated signage accessible to all patients, including those with disabilities.
By integrating these accessibility standards into your patient flow design, your clinic not only complies with Australian legislation but also fosters a welcoming, stress-free environment that supports better patient outcomes and satisfaction.
Space-planning principles for maximum efficiency
- Use adjacency diagrams
- Map core rooms—waiting, treatment, sterilisation, staff—and draw flow lines to minimise travel time, applying "bubble planning."
- Pivot zones
- Centralise shared resources (e.g., consumables, instruments, IT) so travel in all directions is under 15–20 m goals
- Flex zones
- Use flexible consulting bays convertible for staff consultations or minor procedures, reducing underutilised space.
Metrics to measure post-build efficiency
- Average turnaround time — target under 10 minutes per patient between consultations.
- Patient wait-to-chair — aim for under 5 minutes from check-in.
- Staff travel — maintain under 15 m average between zones.
- Utilisation — track percentage of time treatment chairs are actively in use; target 85–90 %.
Continuous improvement strategies
- Staff training
- Educate staff on lean principles and “just-in-time” consumable stocking
- Workflow audits
- Conduct quarterly audits observing actual patient journeys, and note where delays exceed 2 minutes.
- Tech refinement
- Regularly review digital dashboard alerts and appointment system logs to adapt scheduling flows.
FAQs: Optimising patient flow in your dental clinic
Q1: What layout minimises patient bottlenecks?
A linear flow (entrance to reception to waiting to treatment to sterilisation to exit) with ≥1.5 m corridors and clear signage prevents crossing paths and builds natural traffic flow
Q2: How close should sterilisation be to treatment rooms?
Aim for sterilisation zones within 10 meters of all treatment rooms to reduce delays—supporting a “dirty to clean to sterile” layout.
Q3: Can technology reduce bottlenecks?
Yes—online booking, check-in kiosks, and status dashboards can reduce front desk waiting times by up to 30 % and improve coordination.
Q4: What Aussie standards affect layout design?
The AusHFG dental guidelines set space, access, infection control, and ergonomic standards—essential for compliance and safety.
Q5: How do I track patient flow performance?
Use digital dashboards and manual cycle-time logs to monitor key KPIs like wait times, utilisation rates, and turnaround intervals; adjust layouts and staffing as needed.
Conclusion
Optimising patient flow in your dental clinic goes beyond aesthetics—it’s a strategic investment in efficiency, patient satisfaction, and profitability. By following space-planning principles—wide corridors, linear flow, close-by sterilisation, technology integration, and regular audits—you ensure a practice that’s functional, calm, and commercially successful. If you'd like help turning these principles into a tailored floor plan or digital dashboard setup, I'd be happy to assist.




-160x160-state_article-rel-cat.png)

